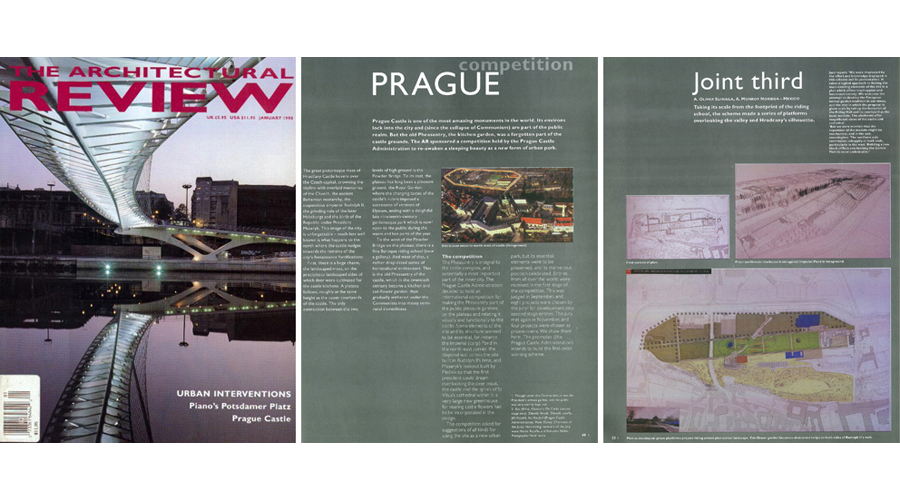



prague castle pheasantry
international competition, third prize*
Prague Castle, Czech Republic
The project for the transformation of the Prague Castle Pheasantry into an Urban Park-Garden started from the concept of structuring the existing plateau through an empty line, formed by activity platforms or horizontal fields in-between an untouched ravine and a structured orchard of malus and prunus enclosed by chestnuts (juglans sp.)
The two stage contest consisted of a first anonymous stage and a second stage in which eight teams presented their work in the Prague Castle. The members of the jury included Giancarlo de Carlo, Eva Jiričná and Peter Davey (Architectural Review). They decided to grant the third place to our project. The proposal has been published in: Architectural Review (UK), Architekt (CZ-R) Arquine and Trazos (MX).
jury report
”We were impressed by the effort and knowledge displayed in this scheme and its presentation. It takes a logical approach to linking the main existing elements of the site in a plan which offers much spatial and functional variety. We welcome the attempt to develop the European formal garden tradition in our times, and the way in which the proposal is given scale by taking the footprint of the Riding Hall and its courtyard as the basic module. The platforms offer magnificent views of the castle and cathedral.”
“But we were worried that the repetition of the module might be mechanical, and in the end, meaningless. The northern axis terminates unhappily at both ends, particularly in the west. Building a new block of flats overlooking the Černin Field is most undesirable.”
..........................................................................................................................................................................................................





faisanal del castillo de praga
tercer premio*
Praga, República Checa
El proyecto para transformar el Faisanal del Castillo de Praga en un parque urbano partió del concepto de estructurar los diferentes espacios de la meseta con una línea vacía formada por plataformas de actividades o campos horizontales, entre una cañada virgen, que contiene estructuras de Josef Plečnick, y un huerto sumamente estructurado de manzanos y ciruelos encerrado por nogales.
El concurso fué de dos etapas, una anónima, y la segunda en la que ocho equipos presentaron el proyecto en el castillo de Praga. El jurado que incluía a Giancarlo de Carlo, Eva Jiričná, y Peter Davey (Architectural Review), decidió otorgar el tercer lugar a nuestro proyecto. El proyecto ha sido publicado en: Architectural Review (UK), Architekt (CZ-R), Arquine y Trazos (MX).
reporte del jurado
"Nos impresionó el esfuerzo y conocimiento demostrado en este esquema y su presentación, toma una aproximación lógica para ligar los principales elementos existentes en el sitio en un plan que ofrece una gran variedad espacial y funcional. Apreciamos la propuesta de desarrollar el jardín formal Europeo en nuestros tiempos, y la forma en que la propuesta tiene escala por medio de tomar la base de la escuela ecuestre y su patio como el módulo básico. Las plataformas ofrecen magnificas vistas del castillo y a la catedral.
Pero estuvimos preocupados de que la repetición del módulo fuera mecánica, y al final sin significado, el eje norte no termina satisfactoriamente en ambos lados, particularmente en el oeste. Construir un nuevo bloque de viviendas mirando hacia el campo Černin es indeseable.”
..........................................................................................................................................................................................................
Tercer premio / Third Prize
Bazantnice Praskeho Hradu / Prague Castle Pheasantry
Prague, Czech Republic
concurso internacional para un parque urbano / urban park international competition
cliente / client: Prague Castle Administration,
Office of the President ,Czech Republic
co-organizador / co-organizer: Architectural Review magazine
área / area: 18.2 Hect
co-autor / co-author: Adriana Monroy
asesores / advisors : Humberto Ricalde, Gabriela Wiener (paisaje / landscape)
fotografía / photography: Armando Oliver Suinaga
jurado / jury: Eva Jiričná , Peter Davey, Giancarlo de Carlo, Zdenek Novák,
Zdenek Lukes, Ivo Koukol, Martin Rajnis, Jirí Kotalík, Bohuslav Blazec
publicado / published
Architekt, Czech Rep, 12-1997
Architectural Review # 1131, 01-1998
Arquine #3, Mexico, 03-1998
Trazos #3 (territorio) 1998
expuesto / exhibited
Ala Teresiana del Castillo de Praga
Theresian Wing Prague Castle
